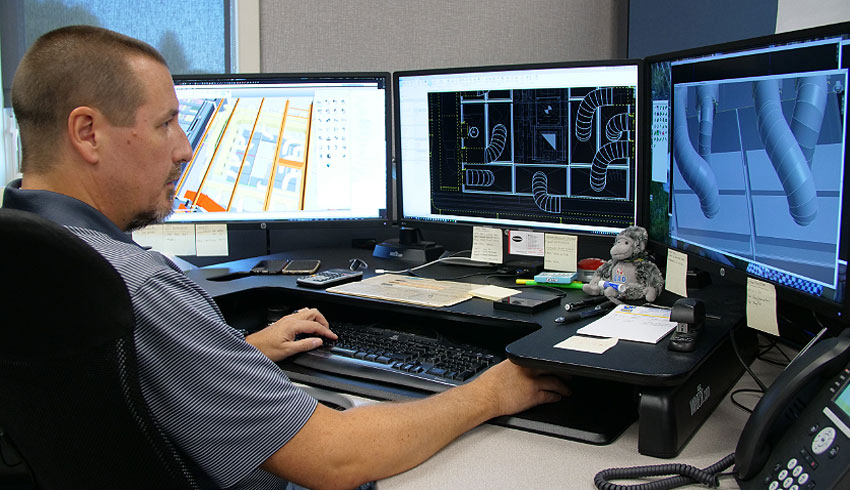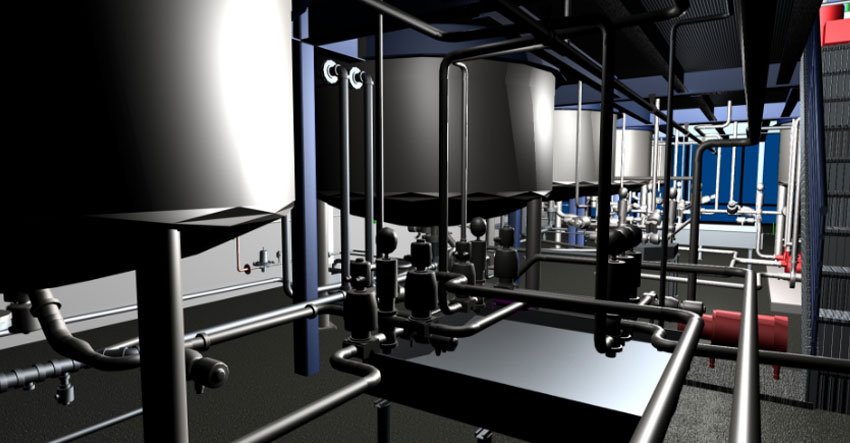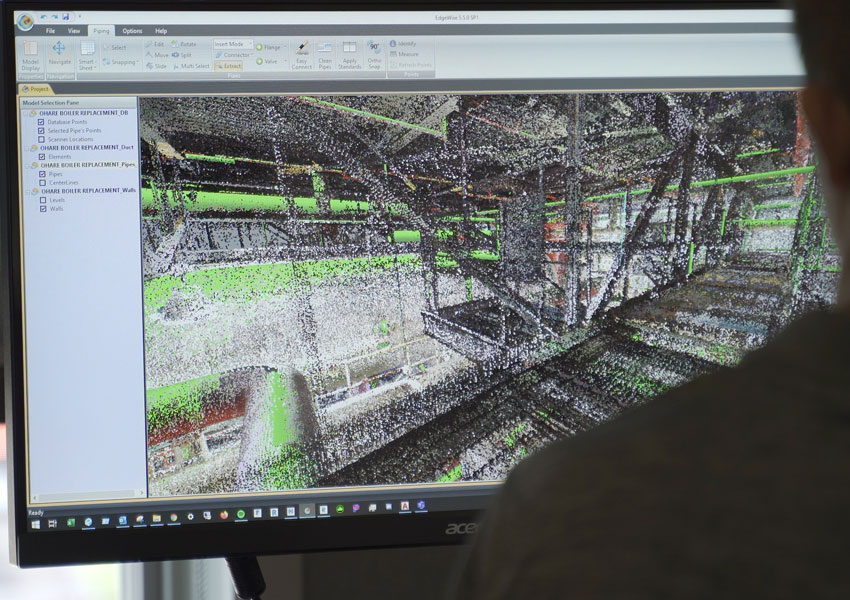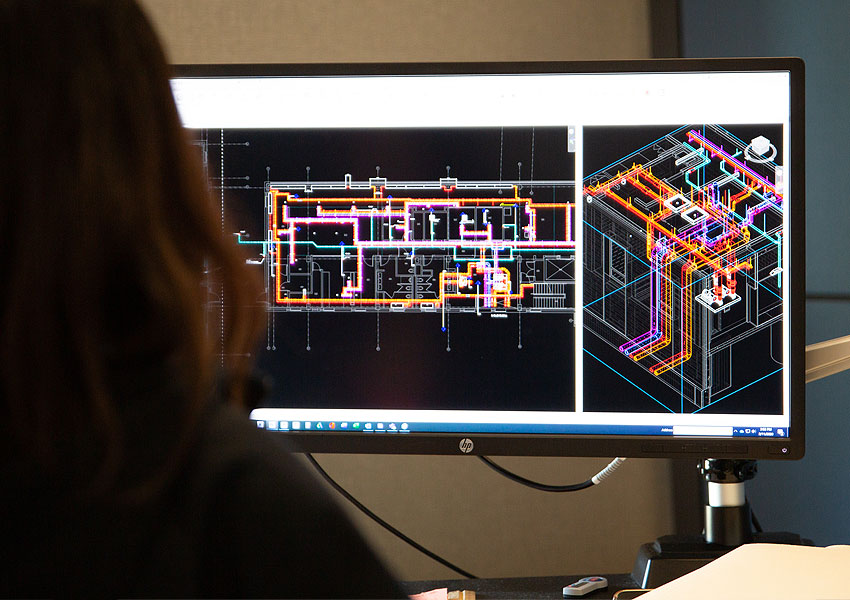Virtual Design
Virtual Design, Planning & Construction For Real World Results!
With more than 30 in-house BIM/VDC technicians, Helm’s advanced Virtual Design and Construction department is the core of our sophisticated approach to construction. It is the gold standard that much of the industry looks to as a benchmark.
Incredibly, many of today’s modern construction projects, especially multi-trade ventures, are still launched with only schematic designs and narratives that are built in tighter spaces, requiring more onsite construction than is actually necessary. Our VDC process facilitates each of these challenges separately and to exacting standards to make our field construction efforts safer, higher-quality and more productive.
Helm was a regional 3D CAD pioneer in the mid-1990s, so we had a head start on nearly all our competitors – and we have developed unmatched skill along the way. We produce 3D CAD drawings quickly, easily and efficiently – saving money for our clients while increasing fabrication and installation accuracy. Helm employs a carefully selected combination of best-in-class software technologies to maximize workflow efficiency, accountability and to help us meet specific and general project goals.
The primary goal of the BIM approach at Helm is to jointly develop a fully-coordinated, fully constructible and accurately integrated virtual model of each project. In creating the model, we focus on the most efficient layout of equipment, component routing, component supports, sleeves and penetrations.
We also look for opportunities to share resources with other contractors for mutual owner-focused benefit. Through the use of pre-fabricated hangers, Trimble Laser Guided Total Station Units and pre- fabricated piping and duct spools and module assemblies, the BIM process allows us to unload our trucks directly into the installed hangers at predetermined installation locations. This advanced practice maximizes efficiency and minimizes material handling, packaging and overage waste. It reduces on-site labor and maximizes productivity and safety.
Helm has the talent, hardware and software required to use BIM to its fullest capacity. We can add smart tags and intelligence to items as well as add 4D, 5D, and 6D to the model where schedule, cost, and life cycle management dictate. We regularly provide VDC services for other contractors, primarily with plumbing, piping, sheet metal, and electrical scopes of work. In addition, we often times are contracted to manage the multi-trade model and run the coordination meetings on projects. Helm’s philosophy is that even when full BIM is not required or supported by the customer, we will use VDC as our standard operating procedure.
Of course, we never stop innovating. Helm has been exploring how Augmented Reality (AR) can enhance operations and processes in the construction industry with an eye toward bringing even more advances in efficiency to our clients’ critical projects. By employing Hololens, we will incorporate AR being used in at least 3 distinct applications: project visualization, imaging, and visualization during construction and also by enhancing service and maintenance post-construction.
If you want your next project to fully benefit from state-of-the art construction planning and visualization technology, let’s initiate a conversation today. Please click here to tell us more.
Our Defining Centers Of Excellence
- Innovation & Early Adoption Of The Finest Technology Since 1969
- More than 30 Virtual Design & Construction (VDC) Technicians on Staff
- Gold Standard Building Information Modeling (BIM) Expertise
- Highest Standards for Quality Craftsmanship
- 24/7 Service
Our Current Software & Applications
- AutoCAD MEP 2018
- Autodesk Revit MEP 2019
- Autodesk Fabrication CAD MEP 2018
- NavisWorks Manage 2019
- Trimble MEP Total Station
- Bluebeam Studio 2018/2019
- Box Sync
- Dropbox
- BIM 360 Glue
- Citrix Go To Meeting
- Visualive 3D





