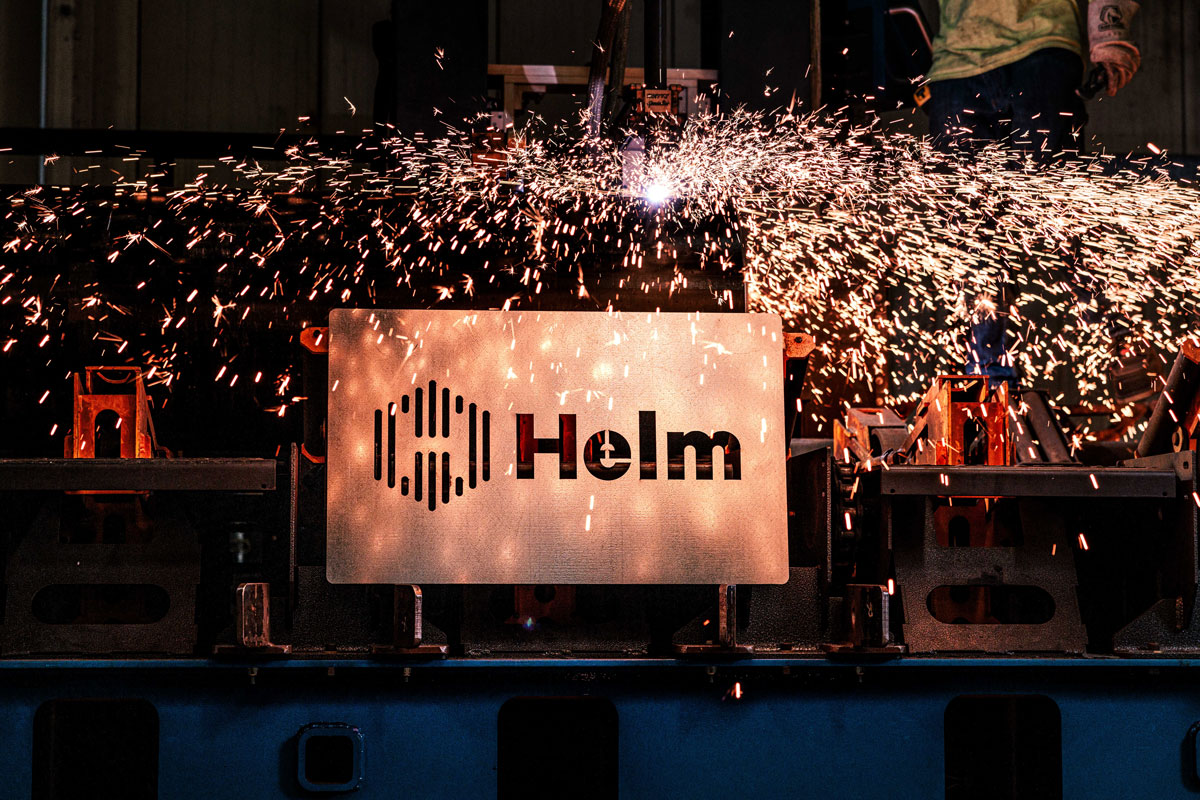
Helm is delivering comprehensive HVAC and plumbing systems for a new, 44-story, 677-foot-tall tower that will redefine the Omaha skyline. The team is executing HVAC, plumbing, and VDC/BIM services for this 800,000-square-foot corporate headquarters, which also includes a 2,200-stall parking structure. Helm’s early involvement through Design-Assist ensures optimized system performance, constructability, and coordination—critical on a project of this complexity and scale.
Leveraging advanced VDC technology, Helm streamlines installation and site logistics within the constraints of a dense urban environment. The central utility plant, dual-path AHUs, and multiple water risers are installed with precision, while integration with owner-provided temperature controls adds a layer of complexity that Helm navigates seamlessly. The result is a high-performance, fully coordinated mechanical infrastructure that reflects Helm’s expertise in delivering sophisticated systems in challenging environments.
Whether you’re interested in our services, have a question, or want to discuss a project, we’re here to help. Reach out to us today, and let’s start the conversation.
© 2025 Helm Group. All Rights Reserved.
To provide the best experiences, we use technologies like cookies to store and/or access device information. Consenting to these technologies will allow us to process data such as browsing behavior or unique IDs on this site. Not consenting or withdrawing consent, may adversely affect certain features and functions. View our Privacy Policy.